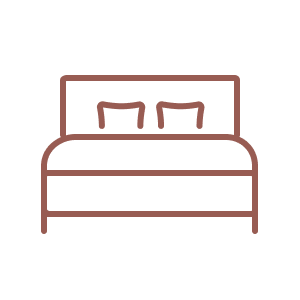
Sleeping Capacity
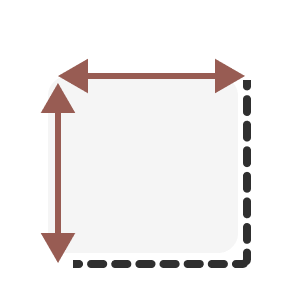
Total Square Footage
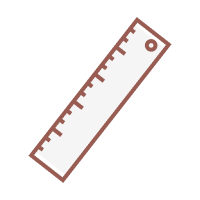
Available in 10'W by 34', 38' & 40'
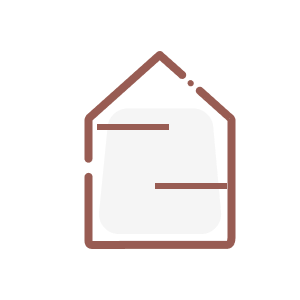
Lofts available on designated lengths

Sleeping Capacity

Total Square Footage

34' L x 8'6" W x 13'6" H

1.5 Lofts
If spacious and functional is your thing, our Park Models are exactly what you have been looking for! Delight in the comforts of home, while still having the freedom to take your home wherever you choose.
A park model is built on a trailer chassis, the same as our standard tiny house RVs, except they can be built on wider and longer trailers! For Park models being shipped to the USA, we offer 10ft widths, and layouts up to 40ft in length!
Our USA Park models are manufactured to ANSI A119.5 Park model Standards
Built to ANSI A119.5 Park model standards for the USA (Certified with RVIA), our Park models are 10′ wide and come in 3 different lengths to choose from (34′, 36′, and 40′).
Each model comes in several different layouts so you can pick a floor plan that suits your needs and lifestyle.
Models are based on trailer length. Pick a model below to view its details!

Starting at: $115,984 USD / $158,400 CAD
Our base park model features two full-size lofts, with a downstairs bedroom. This is a great option for those who love the idea of going tiny but need something with a slightly more open feel.
Compare the layout plans for all 3 layouts below.
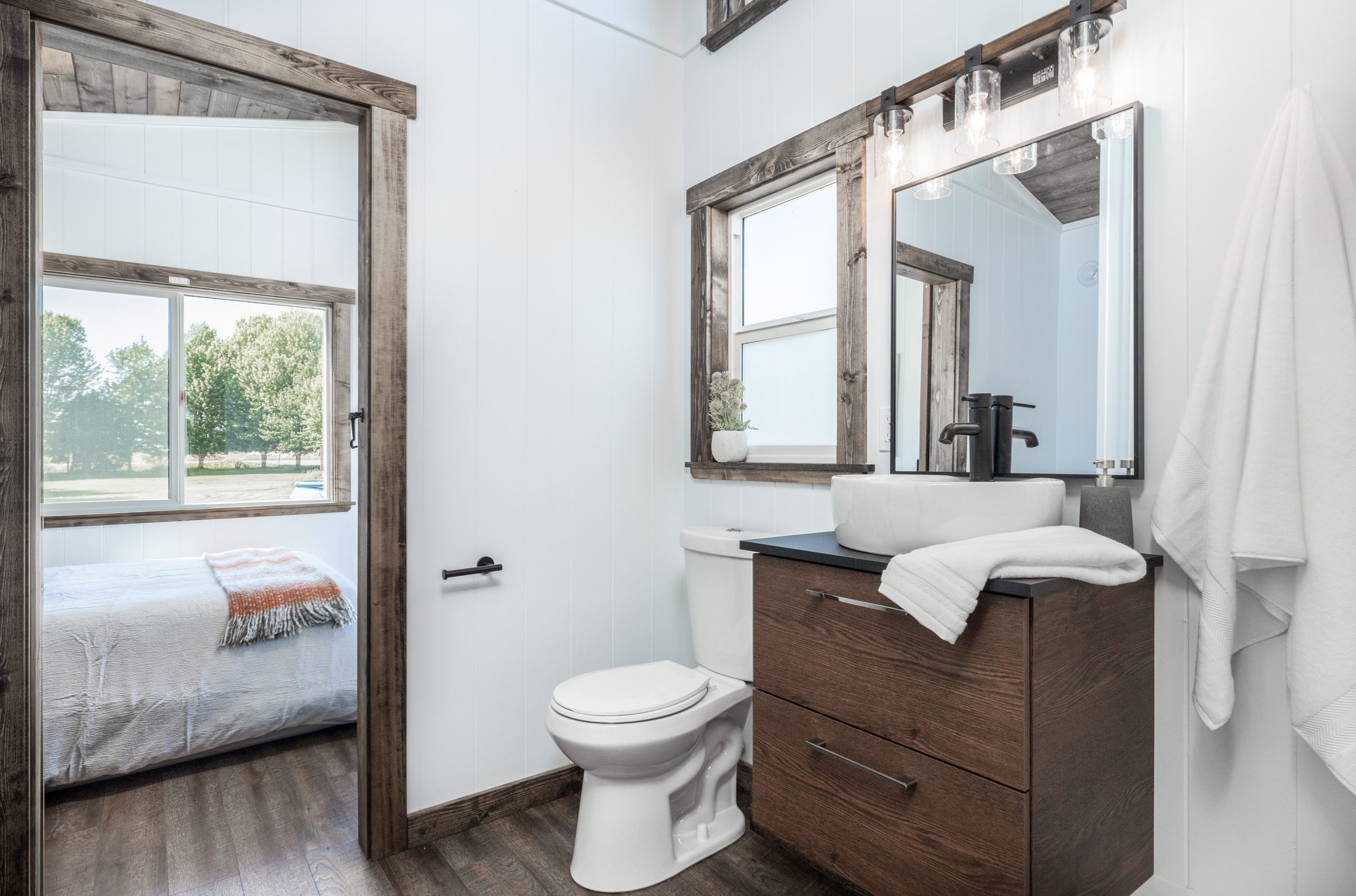
Starting at: $125,576 USD / $174,500 CAD
Built on a deck-over style trailer, there are no lofts in the 38ft length, however, there is ample room to live comfortably and luxuriously, and also room for a second bedroom on some layouts!
Compare the layout plans for all 3 layouts below.
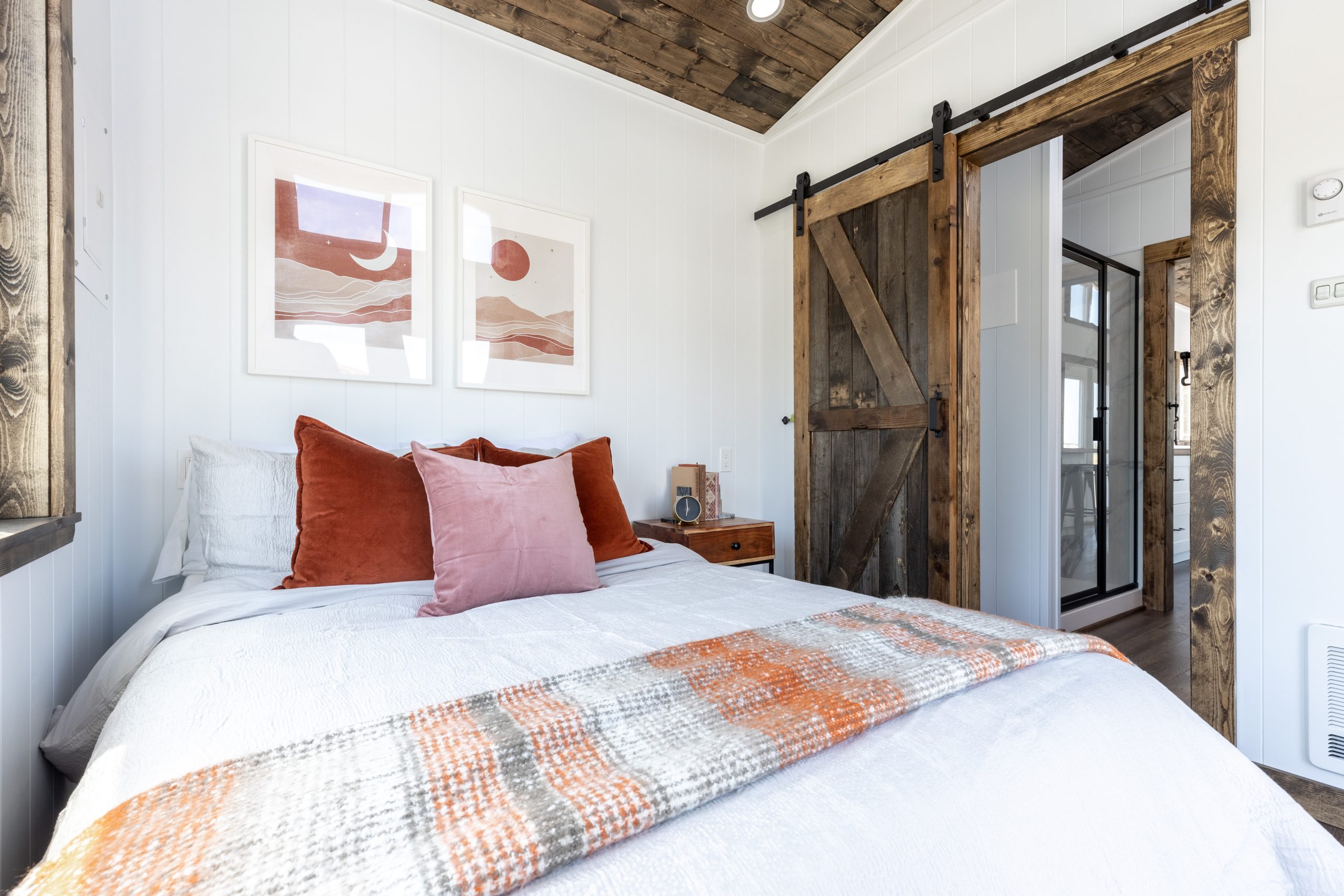
LAYOUT 1
LAYOUT 2
LAYOUT 3
Starting at: $127,919 USD / $174,700 CAD
Just like the 38ft length Park Model, the 40ft length tiny house doesn’t have lofts, which means you can stretch out and live life to the fullest in comfort and style. And if you need even more space, some layouts feature a second bedroom, perfect for hosting guests or creating a home office. Upgrade to the 40ft tiny life and enjoy the freedom of a spacious and deluxe tiny home on wheels!
Compare the layout plans for all 2 layouts below.
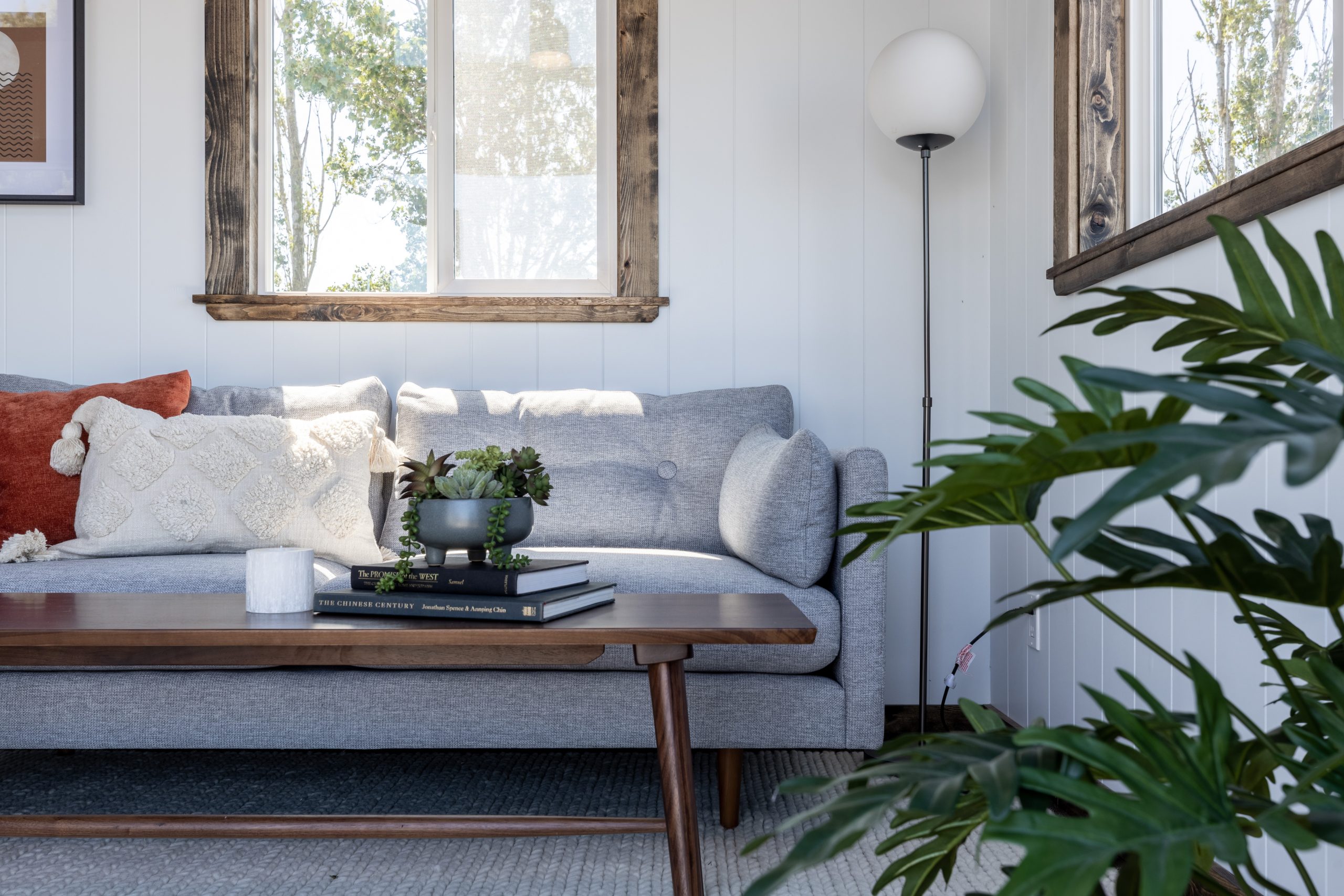
LAYOUT 1
LAYOUT 2
Starting at: $164,750 USD / $225,000 CAD
Discover the awe-inspiring Whidbey USA Park Model, designed to captivate the US market. This extraordinary living space features a downstairs bedroom, a spacious sleeping loft with standing room, multiple closets, and a large main bedroom with ample storage. Indulge in the luxurious 60″ shower/bathtub and enjoy the convenience of a well-equipped kitchen. Unwind in the living area with a sofa, coffee table, and TV connections. Step outside to a covered deck and optional side deck extension.
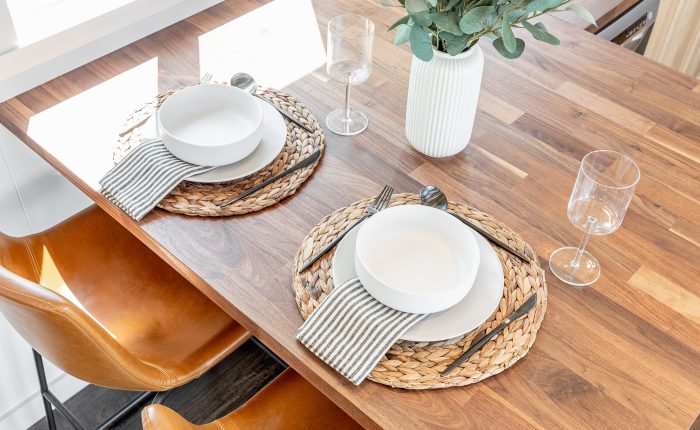
Fill in our Discovery Form, or Book a free phone consultation to learn more about our Park Models.
One of our tiny house consultants will be in touch to get the ball rolling!
Don't miss the Fun and latest updates
**Receive exclusive discounts, updates, tips, opportunities and product announcements - plus few surprises.
Don't miss the Fun and latest updates
**Receive exclusive discounts, updates, tips, opportunities and product announcements - plus few surprises.