
Sleeping Capacity
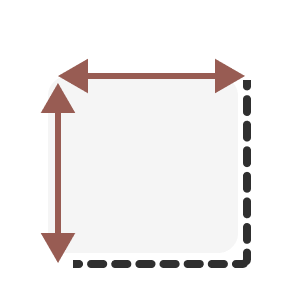
Total Square Footage

26' L x 8'6" W x 13'6" H
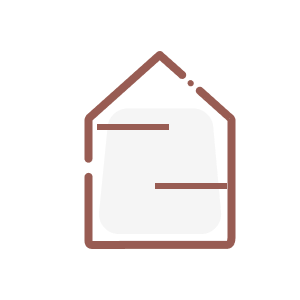
1.5 Lofts

Sleeping Capacity

Total Square Footage

34' L x 8'6" W x 13'6" H

1.5 Lofts
Turn Key: $84,096 USD / $114,900 CAD
Our most adorable model, the 26′ Napa Edition is functional and cozy in every aspect!
Built on a 2-axle bumper pull trailer (drop axle), the Napa Edition RV’s most distinct feature is a split-pitch roof, which allows for a cottage feel, while still maintaining as much height in the sleeping loft as possible. This layout features a full-size sleeping loft, large bathroom, galley-style kitchen, and open living space with french doors, with a small storage loft above!
Layout: Features a galley kitchen. The layout includes beautiful french doors and plenty of windows
The 26′ Napa Edition has everything you need for a comfortable tiny house RV lifestyle. The interior siding is 6″ vertical wood paneling and has been painted white to make the space feel open and fresh.
This RV model stands out because of its large accommodation capacity and lots of storage spaces throughout. Ideal for two people full time, or a family holiday home/vacation rental!
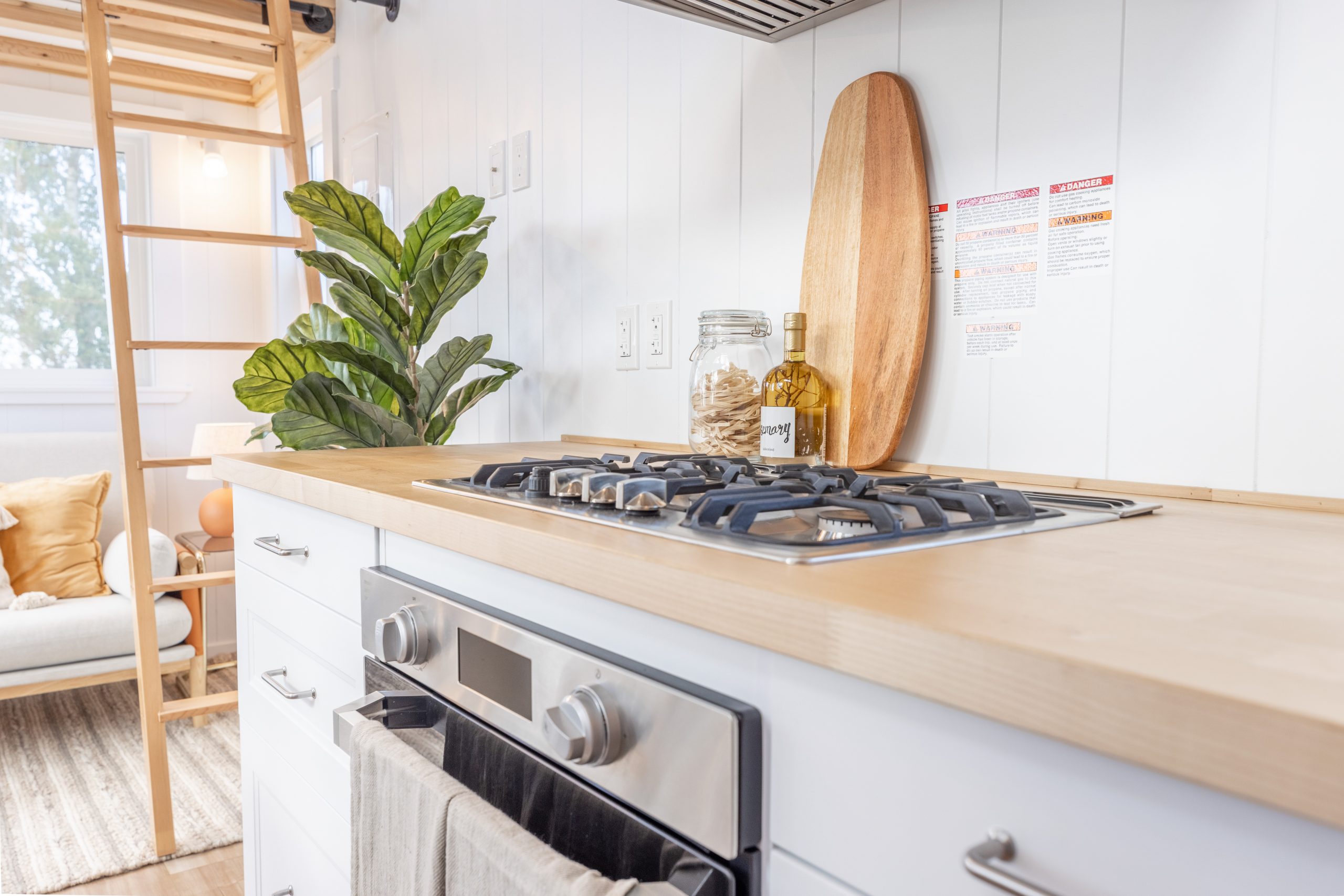
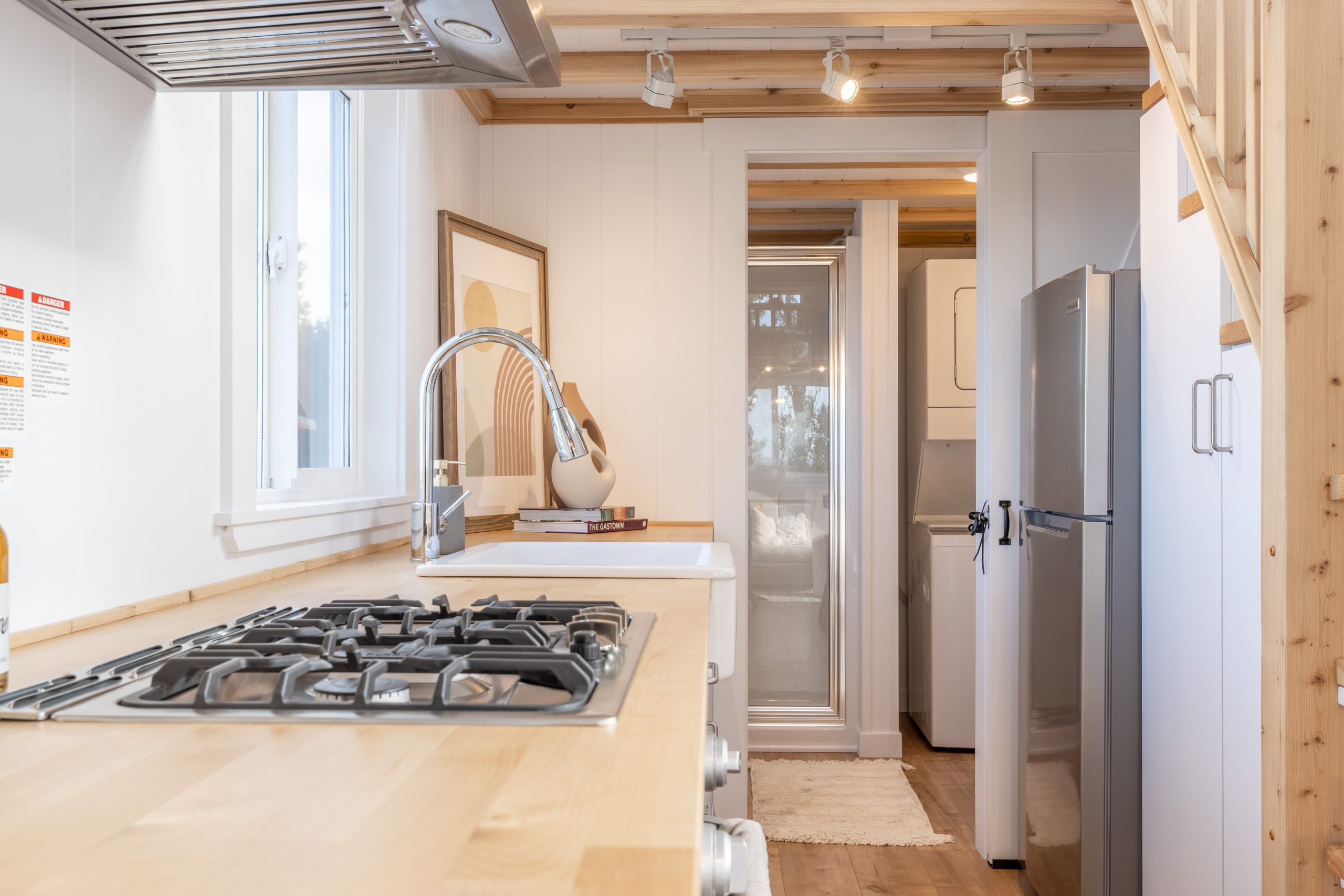
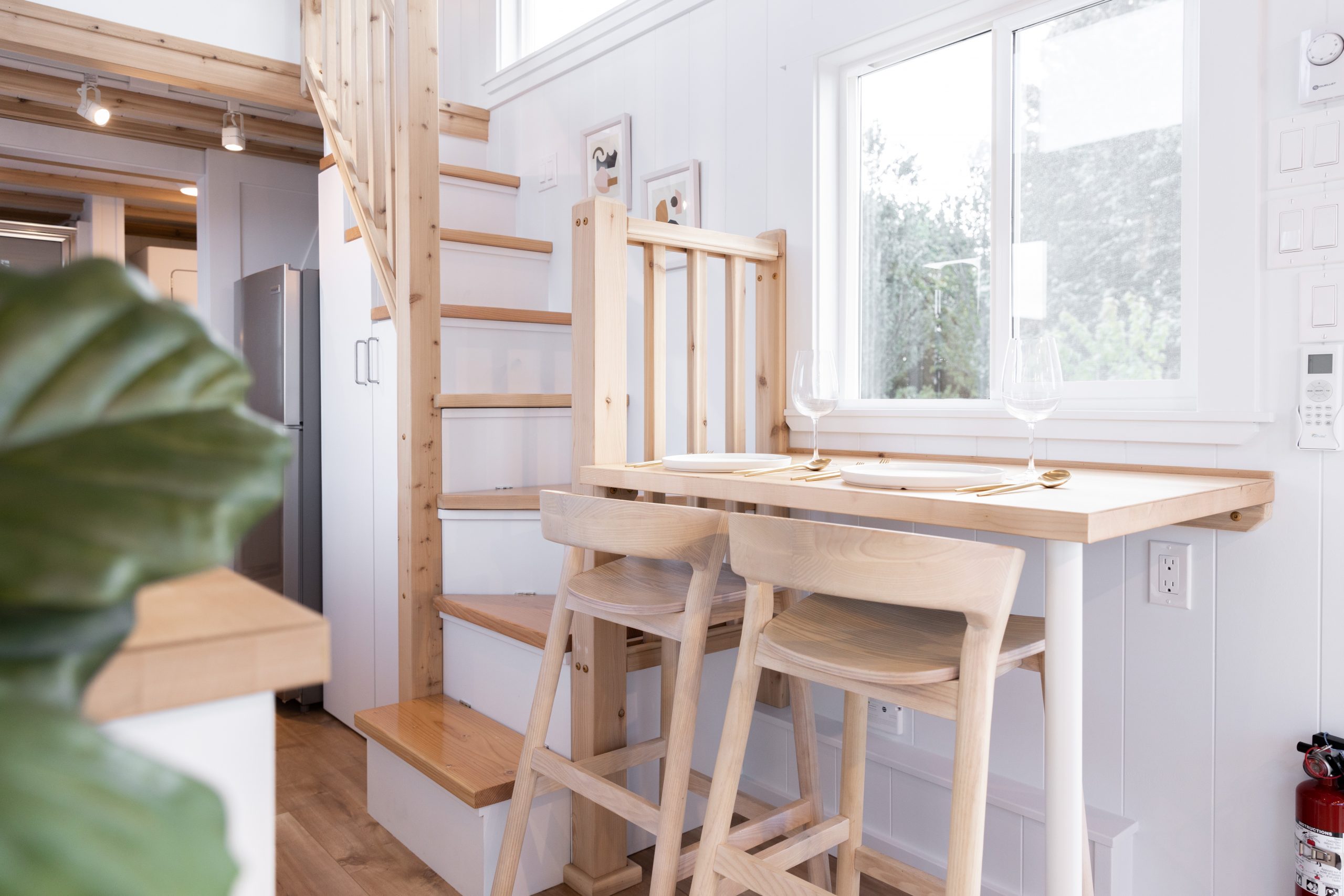

The exterior of Napa Edition is painted LP Smartside lap siding, and we offer 9 colours options so you can pick an exterior hue that you prefer.
In all our models, some of the elements are optional – light or dark fixtures, flooring, vanity, etc. We let our customers choose these optional features for their Mint home as per their own preferences. Our online quote system will also give you a generated price based on the specs you have chosen.
Fill in our Discovery Form, or Book a free phone consultation to learn more about our Loft Models.
One of our tiny house consultants will be in touch to get the ball rolling!
Don't miss the Fun and latest updates
**Receive exclusive discounts, updates, tips, opportunities and product announcements - plus few surprises.
Don't miss the Fun and latest updates
**Receive exclusive discounts, updates, tips, opportunities and product announcements - plus few surprises.