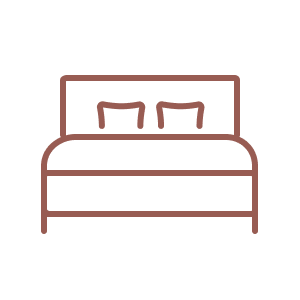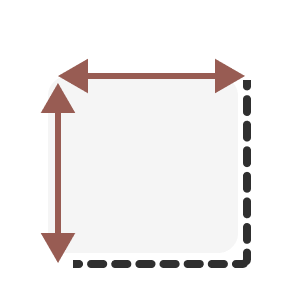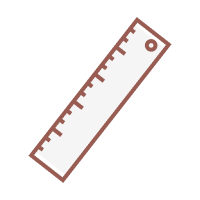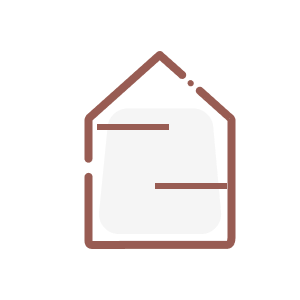Turn Key: $99,075 USD / $135,500 CAD
Are you worried about feeling cramped in your tiny house living space, and not ready to give up the conveniences of your everyday life? Our Calliope Tiny House Layout has everything you need to enjoy a comfortable and entertaining lifestyle, without sacrificing space or style. Our L-shaped kitchen provides plenty of space for cooking, while the open concept design allows for easy entertaining. Plus, with two full-sized lofts, and a main floor bedroom, you’ll never have to worry about running out of space for guests or family members. Upgrade your lifestyle today and never feel cramped again with our Calliope Tiny House Layout.

Sleeping Capacity

Total Square Footage

34' L x 8'6" W x 13'6" H

2 Lofts

Sleeping Capacity

Total Square Footage

34' L x 8'6" W x 13'6" H

2 Lofts
If you like this layout, please fill out our Discovery Form or Book a Consultation, and our sales associates will guide you with the next steps
Don't miss the Fun and latest updates
**Receive exclusive discounts, updates, tips, opportunities and product announcements - plus few surprises.
Don't miss the Fun and latest updates
**Receive exclusive discounts, updates, tips, opportunities and product announcements - plus few surprises.