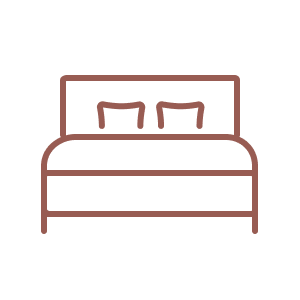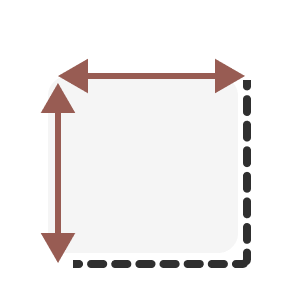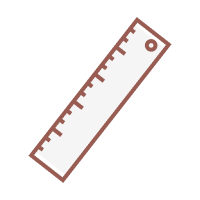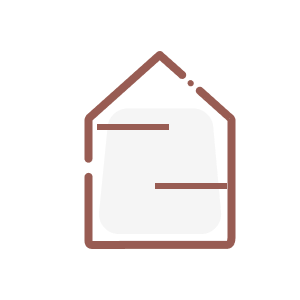Turn Key: $113,417 USD / $154,900 CAD
Upgrade your privacy and convenience with the Ozonia Layout! This layout offers a separate bathroom from the bedroom, with a hallway providing easy access to the bedroom, giving you an added layer of privacy and convenience, as guests or family members won’t have to walk through the bathroom to get to the bedroom. You’ll love the peace of mind that comes with having your own private space, making life in the Ozonia Layout all the more enjoyable.
This layout also offers a large closet in the main floor bedroom (over the gooseneck), providing you with ample storage space and making your life in the Ozonia Layout all the more enjoyable. The closet space allows for easy storage of all your clothes and personal items, freeing up valuable floor space for you to move around more freely. You’ll love the convenience and efficiency that this feature provides.
Invest in the Ozonia Layout and upgrade your storage and privacy capabilities today!

Sleeping Capacity

Total Square Footage

41' L x 8'6" W x 13'6" H

2 Lofts

Sleeping Capacity

Total Square Footage

41' L x 8'6" W x 13'6" H

2 Lofts
If you like this layout, please fill out our Discovery Form or Book a Consultation, and our sales associates will guide you with the next steps
Don't miss the Fun and latest updates
**Receive exclusive discounts, updates, tips, opportunities and product announcements - plus few surprises.
Don't miss the Fun and latest updates
**Receive exclusive discounts, updates, tips, opportunities and product announcements - plus few surprises.